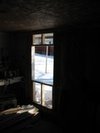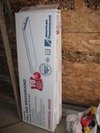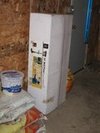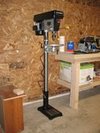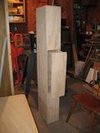Upfitting my garage into a workshop. WIP
Well, it's been a very busy summer and fall, which kept me from doing much on the board. But, now that things like getting married, and helping my dad with a bunch of art shows are finished, I've been able to get to work on other projects. (Big Sister, HD Mk 5!)
The biggest project though, and the one that should greatly help all the other things I want to get done, is finally improving my garage into a proper shop.
This is what I started with; an unusually long single car garage, with a sorta-ok workbench at the back end, insufficient wiring, and jammed full of the stuff that collects in the garage. (In these photos, I'd already cleared a bunch of stuff out, to prep for starting work on it.)




The first thing was to measure for insulation and sheathing, so that I can heat this place in the winter, and to get a new walk-through door to replace one of the old ones that were there. After I knew how much of what to get, my dad and I picked up the stuff.
30-some sheets of OSB, 5 rolls of fiberglass batting, some 2x4's, one door, one window, and assorted hardware later, I had nearly all that I'd need.


Now, all the pics I've put up are from back in May, I'd made my plans, thought them through, double and triple-checked them, and knew what to do... Then I got way too busy with everything else to do anything with this until mid November.:rolleyes
The weekend before Thanksgiving was really nice here, so my dad and I finally got a chance to work on this. The old door came out, and a new door went in, I spent weeknights after work putting up insulation in the walls, I cleaned the place up even more, and we got it ready to put up the ceiling.


The first panels up!

We spent much of the next couple weekends putting up the ceiling, since there was only the two of us to lift and secure all these sheets, and we also got to deal with some re-framing, and structure which needed to be added for the OSB to nail to.


Going up and over the garage door was tons of fun.... lots of time measuring and cutting to get everything to fit correctly.


And, that's where I hit the cutoff point for number of img links in one post!
Come back tomorrow for more about what I did over my Christmas vacation! (Lots more OSB, and insulation...)
Well, it's been a very busy summer and fall, which kept me from doing much on the board. But, now that things like getting married, and helping my dad with a bunch of art shows are finished, I've been able to get to work on other projects. (Big Sister, HD Mk 5!)
The biggest project though, and the one that should greatly help all the other things I want to get done, is finally improving my garage into a proper shop.
This is what I started with; an unusually long single car garage, with a sorta-ok workbench at the back end, insufficient wiring, and jammed full of the stuff that collects in the garage. (In these photos, I'd already cleared a bunch of stuff out, to prep for starting work on it.)
The first thing was to measure for insulation and sheathing, so that I can heat this place in the winter, and to get a new walk-through door to replace one of the old ones that were there. After I knew how much of what to get, my dad and I picked up the stuff.
30-some sheets of OSB, 5 rolls of fiberglass batting, some 2x4's, one door, one window, and assorted hardware later, I had nearly all that I'd need.
Now, all the pics I've put up are from back in May, I'd made my plans, thought them through, double and triple-checked them, and knew what to do... Then I got way too busy with everything else to do anything with this until mid November.:rolleyes
The weekend before Thanksgiving was really nice here, so my dad and I finally got a chance to work on this. The old door came out, and a new door went in, I spent weeknights after work putting up insulation in the walls, I cleaned the place up even more, and we got it ready to put up the ceiling.
The first panels up!
We spent much of the next couple weekends putting up the ceiling, since there was only the two of us to lift and secure all these sheets, and we also got to deal with some re-framing, and structure which needed to be added for the OSB to nail to.
Going up and over the garage door was tons of fun.... lots of time measuring and cutting to get everything to fit correctly.
And, that's where I hit the cutoff point for number of img links in one post!
Come back tomorrow for more about what I did over my Christmas vacation! (Lots more OSB, and insulation...)
Attachments
-
 th_Shop2010-06-17005.jpg6.4 KB · Views: 306
th_Shop2010-06-17005.jpg6.4 KB · Views: 306 -
 th_Shop2010-06-17001.jpg7.5 KB · Views: 310
th_Shop2010-06-17001.jpg7.5 KB · Views: 310 -
 th_Shop2010-06-17004.jpg5.9 KB · Views: 290
th_Shop2010-06-17004.jpg5.9 KB · Views: 290 -
 th_Shop2010-06-17002.jpg7.3 KB · Views: 297
th_Shop2010-06-17002.jpg7.3 KB · Views: 297 -
 th_Shop2010-08-28001.jpg6.2 KB · Views: 295
th_Shop2010-08-28001.jpg6.2 KB · Views: 295 -
 th_Shop2010-11-20003.jpg6.1 KB · Views: 298
th_Shop2010-11-20003.jpg6.1 KB · Views: 298 -
 th_Shop2010-11-20001.jpg6.2 KB · Views: 311
th_Shop2010-11-20001.jpg6.2 KB · Views: 311 -
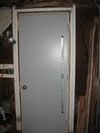 th_Shop2010-11-20004.jpg4.2 KB · Views: 306
th_Shop2010-11-20004.jpg4.2 KB · Views: 306 -
 th_Shop2010-08-28002.jpg6.2 KB · Views: 284
th_Shop2010-08-28002.jpg6.2 KB · Views: 284 -
 th_Shop2010-12-10003.jpg6.9 KB · Views: 283
th_Shop2010-12-10003.jpg6.9 KB · Views: 283 -
 th_Shop2010-12-10001.jpg6.6 KB · Views: 291
th_Shop2010-12-10001.jpg6.6 KB · Views: 291 -
 th_Shop2010-12-05002.jpg6.6 KB · Views: 293
th_Shop2010-12-05002.jpg6.6 KB · Views: 293 -
 th_Shop2010-12-05001.jpg7.2 KB · Views: 273
th_Shop2010-12-05001.jpg7.2 KB · Views: 273




