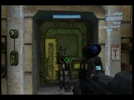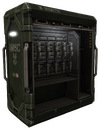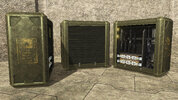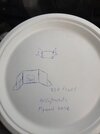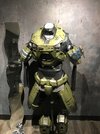- Member DIN
- S026
I wanted to get this thing posted up so we can all rally here and begin the planning phase of the good stuff.
We had a good VC last night about everything and have a minor division of labor for things to assemble or work on for the coming year. We split it up into a bare minimum for the booth walls and floor, the more intermediate projects folks are working on or offered to spear head, and then something larger if we have time/resources. I asked Fangs about booth size and was informed Expo hasn't given us a floor plan so I think we can assume a minimum double wide booth to play it safe. 20 Feet wide by 10 Feet deep.
Estimated floor plan in feet
MIN 20' x 10'
MAX 40' x 10' (?)
Down below we can coordinate some build days and crafting times, as well as the who what and where.
We will also have to sort out build space, storage, and transport for everything so modularity is king of the ring.
Basics - NEEDED
Crows Nest recreation from Outpost - Wall Height(?)
Textured Floor Matts (something we can roll up?)
Table skirt or shroud for an 8 foot long table
Intermediate filler
Mobile Armoury Crate - Meg + Madison + Profugobarbatus
Armor Display Case - James + Bryan
Reach MG Turret - Phil
Current plan to recreate smaller scale of this set up a photo area.
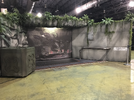
If I forgot anything please feel free to post it here and I can amend this main post.
POST VC DISCUSSION: Potential filler items (props, partial armor parts etc. will need to make a list.)
VOLUNTEER SIGN UP SHEET
sign up sheet
We had a good VC last night about everything and have a minor division of labor for things to assemble or work on for the coming year. We split it up into a bare minimum for the booth walls and floor, the more intermediate projects folks are working on or offered to spear head, and then something larger if we have time/resources. I asked Fangs about booth size and was informed Expo hasn't given us a floor plan so I think we can assume a minimum double wide booth to play it safe. 20 Feet wide by 10 Feet deep.
Estimated floor plan in feet
MIN 20' x 10'
MAX 40' x 10' (?)
Down below we can coordinate some build days and crafting times, as well as the who what and where.
We will also have to sort out build space, storage, and transport for everything so modularity is king of the ring.
Basics - NEEDED
Crows Nest recreation from Outpost - Wall Height(?)
Textured Floor Matts (something we can roll up?)
Table skirt or shroud for an 8 foot long table
Intermediate filler
Mobile Armoury Crate - Meg + Madison + Profugobarbatus
Armor Display Case - James + Bryan
Reach MG Turret - Phil
Current plan to recreate smaller scale of this set up a photo area.

If I forgot anything please feel free to post it here and I can amend this main post.
POST VC DISCUSSION: Potential filler items (props, partial armor parts etc. will need to make a list.)
VOLUNTEER SIGN UP SHEET
sign up sheet
Last edited:

